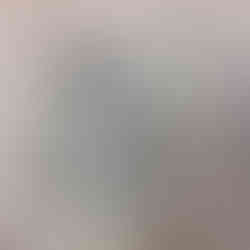Kariakoo Market
- topographyoftrade
- Oct 19, 2017
- 4 min read

History of Kariakoo:
Kariakoo derives from ‘Carrier Corps’ –African carriers or porters attached to British troops, who were stationed in the district during the 1914-18 war.
The African porters camped in empty German exhibition hall, surrounded by the coconut trees of Sultan Majid’s earlier plantation.
Early buildings of Kariakoo aligned regularly in the gridded plots, plot sizes small 250 sq, house 80 sqm
Planned ‘buffer zone’ of the Germans in 1914 separated Africans from other citizens - Kariakoo for the 'Africans'
After WWI when the British took charge, they categorised indigenous Swahili houses as ‘temporary structures’ - one-year renewable leases were granted. This was to discourage owners from improving their properties and long-term investment.
Maps below from the DARCH permanent exhibition:
1919 (left) Kariakoo (area with streets) relation to the existing town
1935 (right) layout. British administration extended the grid across the diagonal street in the early 1920s.
The Market:
The empty exhibition hall structure stood in the location of today’s Market Hall - the first official Kariakoo market started in 1923.
Original market was steel-framed, prefabricated market hall dominated the centre of the neighbourhood, occupying several blocks
Strategic position west of town, to receive agricultural produce from the hinterland.
Most houses lacking electricity and water as services were not provided to the 'African' zones
The Kariakoo market was resigned and built in 1974 (13 years after Independence) by the architect B.J. Amuli (Tanzania's first architect)
Aileen suggested that Amuli probably used the rain water harvesting system as an effort to bring services to the previous African Zone where they were lacking
Study of Kariakoo:
Aileen (from DARCH) accompanied me to Kariakoo Market. We went to the management of the market to ask for permission to take photographs and speak with them/other vendors in the market. They asked us to follow their official procedure which required a letter of introduction from our institutions; having forgot my letters we returned the next day. We were then told that the letter had to pass through the hands of three people before it was approved and that we might be luck if we went straight to the assistant general manger , Mr. Charles. After introducing and explaining ourselves, he reiterated the same need for the letter to pass through three people and that we would have to come back another day. I then told him that Kariakoo Market was one of the reasons I came to Dar es Salaam and I would not have another chance to come back, after some convincing, he helped us process the letter and we were granted permission to wander all around the market with one of their technicians, It was such a great experience, we climbed up to the roof, all around the floors and went down to the basement and control room.
Some drawings in management offices:

Market activity spreads out onto the streets around the actual market building
The building offers different layers of market area, a few functions will be described bellow.


THE ROOF
Roof is composed of a series of large concrete funnels that harvest rain which is stored in underground collection tanks. Until this trip, I did not actually think the water harvesting was still working but it is, just as it was when it was built. The roof is cleaned and serviced every six months.
MEZZANINE (on top of actual used space)
Though the structure still stands strong, it is evident that it is not maintained and cleaned regularly, dust and waste fill many of its surfaces.

LEVEL 1
The shops inside the building are actual a 'higher class' than those sold outside the market, quite different from the array of affordable shops that it once held. Vendors outside of buildings will always provide cheaper goods and usually sell more, but they are usually at higher risk of loosing their spaces and property (It is actually against the law for vendors to sell on the streets in Dar - however, as seen in Kampala, political interference regularly overpowers the law)
BASEMENT
The basement was designed to be a wholesale and storage facility, vendors from floors above would buy produce here and sell them in smaller quantities. However, today most of this space is used for selling directly to customers as the demand for space from vendors steadily grew.
VENTS
The large concrete funnels have air passages running through them that are used to ventilate the building, openings are seen on ever floor.
UNDERGROUND TANK
There are two tanks under Kariakoo Market that supply water to the market; the tanks collects water from a well (fresh salt water), the funnels (rain water) and DAWASCO ( Dar's main water company). The technician told us that they do not get much water from DAWASCO, it is a back up source, their biggest source is rain, they still have some reserves (from May 5 months ago). There are some exhausts on the outer face of the building to let out water in case the tanks overfills. Went we reported back to Mr. Charles about our findings he did not know about the different sources of water in the building; he made us laugh as he talked of vendors complaining about saltiness of their tea and now he understood why, he realised that perhaps the the fresh water had to be filtered in some way!
Copyright © 2017 by Randi Karangizi. All rights reserved.













































Comments